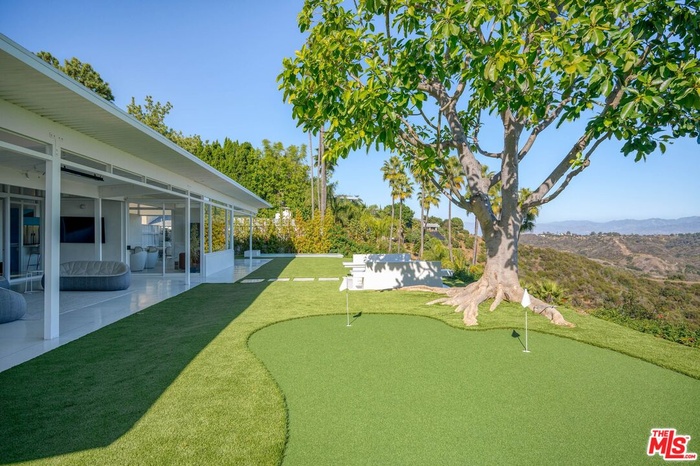Property
| Ownership: | For Sale |
|---|---|
| Bedrooms: | 3 BR |
| Bathrooms: | 3 |
| Area: | 20622 sq ft |
| Lot Size: | 0.47 Acres |
Financials
Price:$4,295,000
Listing Courtesy of The Dean Company
2262 Stradella Rd 3BR Bel Air La
Description
Perched in the hills of Bel Air, 2262 Stradella Road represents a striking revival of architect J.R. Davidson's mid-century vision. First completed in 1958, the residence has been reimagined through a two-year restoration that honors its original character while layering in modern materials, design elements, and smart-home technology. Expansive glass walls dissolve the boundary between indoors and outdoors, showcasing sweeping views of Stone Canyon Reservoir, the Santa Monica Mountains, and the city skyline.Inside, terrazzo floors flow seamlessly through the home, offset by custom wood cabinetry and exposed beams that emphasize its architectural pedigree. The galley-style kitchenequipped with premier appliances and handcrafted cabinetryopens to a dramatic outdoor pavilion designed for all-season entertaining. Retractable glass walls, a fully outfitted second kitchen, and built-in heating create a true extension of the home.The primary suite is secluded for privacy and framed by uninterrupted views, while the spa-inspired baths feature floating slab vanities, switch-glass privacy systems, an infrared sauna, and even a cryotherapy chamber. Outdoors, approximately 1,400 sq. ft. of living space is devoted to relaxation and entertaining, with integrated sound and media systems. A temperature-controlled reflecting pond anchors the grounds, complemented by a private putting green and fire pit perfectly oriented for jetliner views.Plans, soils, and surveys are in place for the addition of an infinity-edge lap pool and ADU, offering future potential for an even more elevated lifestyle.
Neighborhood
More listings:

All information furnished regarding property for sale, rental or financing is from sources deemed reliable, but no warranty or representation is made as to the accuracy thereof and same is submitted subject to errors, omissions, change of price, rental or other conditions, prior sale, lease or financing or withdrawal without notice. International currency conversions where shown are estimates based on recent exchange rates and are not official asking prices.
All dimensions are approximate. For exact dimensions, you must hire your own architect or engineer.
