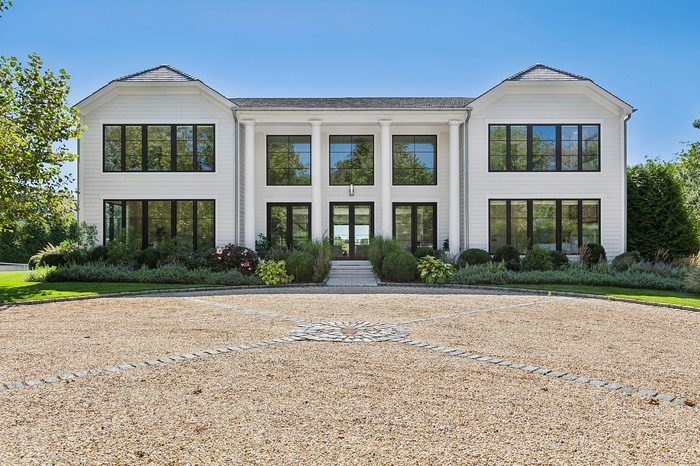Property
| Ownership: | For Sale |
|---|---|
| Type: | Single Family |
| Bedrooms: | 7 BR |
| Bathrooms: | 8½ |
| Pets: | No Pets Allowed |
| Lot Size: | 1.53 Acres |
Financials
Licensed Real Estate Salesperson
Pondfront Perfection in Southampton Village with Tennis
Description
Nestled within one of the most coveted and exclusive enclaves of Southampton Village, 54 Pheasant Close North is a rare offering that perfectly balances luxury, lifestyle, and location. Recently renovated and masterfully redesigned, this transitional-style estate spans 7,832 square feet of refined interior living, perched pondfront on 1.53 acres of pristine landscape, with every amenity curated for upscale Hamptons living.
A double-gated, oversized circular driveway welcomes you home, offering ample parking and privacy as you arrive to a stately façade with classic columns and contemporary black-framed windows. Step inside and experience the soaring double-height entry, where sun-filled interiors flow into the expansive living room, framed by oversized glass doors and a striking fireplace. The open-concept layout is ideal for both entertaining and everyday living, with the living room offering direct views of the backyard, walk-in pool, and serene pond beyond.
The heart of the home is the oversized eat-in kitchen—anchored by a massive island with seating for four—designed for both casual breakfasts and sophisticated entertaining. Adjacent is a dedicated dining room that overlooks manicured gardens, offering a chic space for formal meals or weekend brunches.
This 7-bedroom, 8.5-bath residence offers dual primary suites—one on the first level and a main primary retreat on the second floor, complete with a spa-like bath featuring dual sinks, a soaking tub, glass-enclosed shower, and a spacious custom dressing room. Every bedroom in the home is en suite, generously proportioned, and thoughtfully appointed for comfort and privacy. The second level also includes five bedrooms in total, a laundry room, and two spectacular decks—one spanning the back of the house, and another private balcony off a guest suite—ideal for morning coffee or sunset cocktails.
The fully finished lower level offers resort-style amenities rarely seen at this price point. A glass-enclosed gym, sauna, full bathroom with steam shower, and a custom full-service bar with wine display set the tone for indoor entertaining. Relax in the movie theater or gather in one of two separate lounge areas—this level is the ultimate retreat. The lower level also offers interior access to the oversized two-car garage and features a walk-out design that seamlessly connects to the pool area.
Outdoors, the magic continues with an expansive patio built for summer gatherings, complete with an outdoor TV, fireplace, and multiple lounge and dining zones. The oversized walk-in gunite pool and integrated spa sit at the center of the resort-like backyard, with sweeping lawn space and a second covered entertaining patio that overlooks the private tennis court—perfect for post-match cocktails and shaded relaxation. Mature landscaping ensures privacy while framing peaceful views of the pond and beyond.
Perfectly positioned close to ocean beaches and just minutes to the heart of Southampton Village’s world-class shops and restaurants, this estate is a rare offering that blends elegant design with lifestyle-rich amenities in one of the Hamptons’ most prestigious settings.
Amenities
- Attached Garage
- Basement
- Bathroom on First Floor
- Bonus Room
- Breakfast Area
- Central A/C
- Exercise Room
- Family Room/Den
- Finished basement
- FIREPLACE
- Full
- GARAGE
- GHA
- Great Room
- Gunite
- Hardwood Floors
- Heat
- Heated Pool
- hot tub
- In-Law Suite/Private Guest Quarters
- Laundry Room
- Media Room
- None / Mainland
- Office
- Pool
- Primary Bedroom On First Floor
- Sauna
- Security System
- Sprinkler System
- Study
- Tennis
- Tile Flooring
- TV/Cable/Satellite
Neighborhood
More listings:

All information furnished regarding property for sale, rental or financing is from sources deemed reliable, but no warranty or representation is made as to the accuracy thereof and same is submitted subject to errors, omissions, change of price, rental or other conditions, prior sale, lease or financing or withdrawal without notice. International currency conversions where shown are estimates based on recent exchange rates and are not official asking prices.
All dimensions are approximate. For exact dimensions, you must hire your own architect or engineer.

