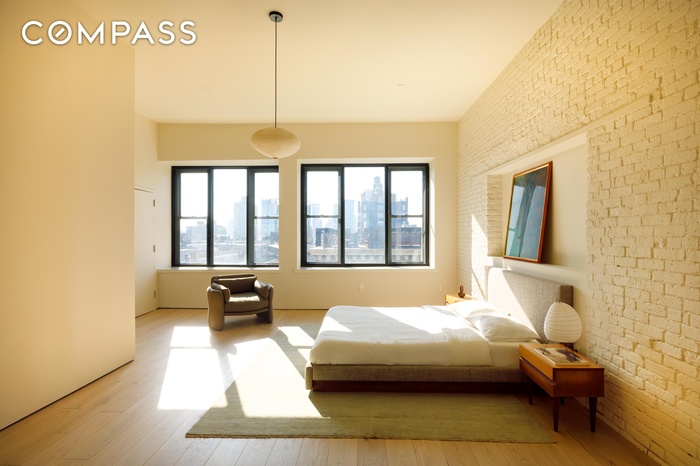Property
| Ownership: | Condo |
|---|---|
| Rooms: | 6 |
| Bedrooms: | 3 BR |
| Bathrooms: | 2 |
| Pets: | Pets Allowed |
Financials
Price:$2,500,000
Common charges:$1,965
Real estate tax:$1,593.58
Financing Allowed:90%
Minimum down:$250,000
Listing Courtesy of Compass
Welcome to your sun drenched, newly renovated, spacious loft three bedroom, two bath home with soaring 12 foot high ceilings, and sunset city river views over Manhattan.
Description
Welcome to your sun-drenched, newly renovated, spacious loft three-bedroom, two-bath home with soaring 12-foot high ceilings, and sunset city/river views over Manhattan. Rarely do you find a home delivered in mint condition in a pre-war elevator loft building with character. Ready for immediate move-in, with staged furniture and art available for purchase.
The chef’s kitchen is a statement of design and function, featuring bespoke millwork, Corian counters, and a premium Fisher Paykel and Bosch appliance suite, complete with dishwasher. Dramatic wood-beamed ceilings and an expansive living/dining space make entertaining effortless. The primary suite is a sanctuary with a spa-like en-suite bath, deep soaking tub, infinity faucets, tonal mosaic tilework, and a rain shower. Additional bedrooms are generously sized with oversized closets.
Highlights include wide-plank French oak hardwood floors, Noguchi light fixtures, central air conditioning and heating with a Nest thermostat, abundant closet and storage space, an in-unit washer/dryer, and double-paned oversized windows with western exposure.
Built in 1884 as the headquarters for Smith, Gray & Co., the largest manufacturer of ready-made clothing for children and boys. It was converted into a 40-unit condominium in 2002, which is pet-friendly, features a common roof deck, and has a full-time superintendent and porter. This cast-iron loft building at the corner of Bedford Ave has that Soho feeling in the most desirable location in Williamsburg.
Amenities
Alarm System; Bike Room; Garage; Courtyard; Garden; Laundry Room On Every Floor; Roof Deck; Private Storage;
- Washer / Dryer
- Washer Dryer Hookups
- Air Conditioning
- Courtyard
- Elevator
- Garage
- Garden
- Laundry Room
- Roof Deck
- Video Intercom
Neighborhood
More listings:

RLS Data display by Nest Seekers LLC.
All information furnished regarding property for sale, rental or financing is from sources deemed reliable, but no warranty or representation is made as to the accuracy thereof and same is submitted subject to errors, omissions, change of price, rental or other conditions, prior sale, lease or financing or withdrawal without notice. International currency conversions where shown are estimates based on recent exchange rates and are not official asking prices.
All dimensions are approximate. For exact dimensions, you must hire your own architect or engineer.
