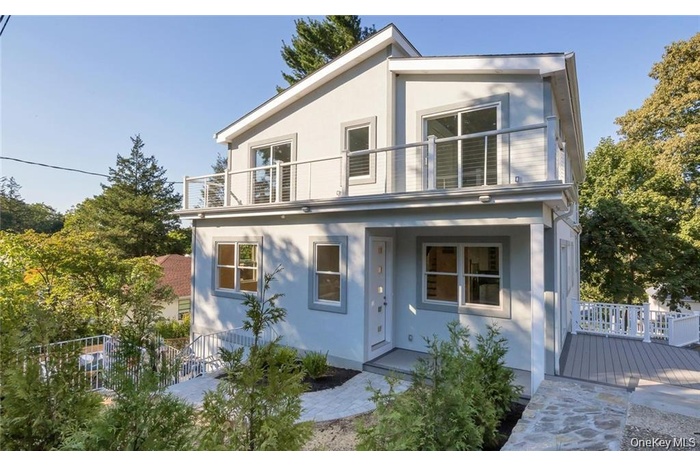Property
| Ownership: | For Sale |
|---|---|
| Type: | Duplex |
| Bedrooms: | 6 BR |
| Bathrooms: | 6 |
| Pets: | No Pets Allowed |
| Lot Size: | 0.17 Acres |
Financials
Listing Courtesy of Houlihan Lawrence Inc.
Located in the sought after Irvington school district, this two family home built in 2016 offers a rare blend of space, style, and privacy in a quiet setting.

- 1
- Rear view of house featuring stucco siding
- Kitchen with white cabinetry, a peninsula, decorative backsplash, recessed lighting, and open floor plan
- Kitchen with recessed lighting, white cabinets, dark wood finished floors, open floor plan, and dark stone countertops
- Kitchen featuring stainless steel appliances, open shelves, white cabinetry, dark wood-style flooring, and dark stone counters
- Kitchen featuring open shelves, appliances with stainless steel finishes, recessed lighting, tasteful backsplash, and white cabinets
- Kitchen with open floor plan, white cabinetry, stainless steel refrigerator with ice dispenser, dark countertops, and backsplash
- Kitchen with stainless steel appliances, open shelves, white cabinetry, recessed lighting, and dark wood-type flooring
- Kitchen featuring stainless steel appliances, open shelves, white cabinetry, dark wood-style flooring, and dark stone counters
- Bathroom featuring vanity and wooden walls
- Spare room with dark wood-style floors and plenty of natural light
- Bathroom with shower / tub combination and tile patterned flooring
- Full bathroom with tile walls, double vanity, a stall shower, decorative backsplash, and light tile patterned floors
- View of balcony
- Unfurnished bedroom with dark wood-type flooring and vaulted ceiling
- Kitchen featuring stainless steel appliances, dark countertops, white cabinets, open floor plan, and tasteful backsplash
- View of deck
- View of fenced backyard
- Kitchen featuring stainless steel appliances, open shelves, white cabinetry, wall chimney range hood, and backsplash
- Kitchen featuring dark countertops, appliances with stainless steel finishes, white cabinets, dark wood-style floors, and recessed lighting
- Empty room featuring dark wood-style flooring and baseboards
- Finished basement featuring stairway, recessed lighting, light tile patterned flooring, concrete block wall, and heating unit
- Unfurnished room featuring recessed lighting and dark wood finished floors
- Empty room featuring recessed lighting, stairway, and dark wood-style flooring
- Full bath with light tile patterned floors, a shower stall, double vanity, and tasteful backsplash
- Spare room with lofted ceiling and wood finished floors
- View of fenced backyard
- View of subject property
- View of yard with a wooden deck
Description
Located in the sought-after Irvington school district, this two-family home built in 2016 offers a rare blend of space, style, and privacy in a quiet setting. Thoughtfully designed with a modern, contemporary flair, the property lives like two separate single-family homes—each duplex unit featuring 3 bedrooms, 2.5 bathrooms, a finished basement with laundry hookups and storage, plus private outdoor yard and deck spaces.
Built with high-quality materials and attention to detail, both units include two-zone heating and cooling systems with premium Navien technology, stainless steel GE appliances, Trex maintenance-free decking, and sleek composite and aircraft cable railings. Beautiful hardwood floors run throughout, and the home is fully sprinklered for safety.
There is off-street parking for four vehicles—two in front of the home and two on upper High Street. Enjoy the added convenience of access to the Metro-North express station in Tarrytown for an easy commute to Manhattan. With top-rated schools and commuter-friendly access, this home offers an exceptional lifestyle opportunity.
Amenities
- Balcony
- Cathedral Ceiling(s)
- Eat-in Kitchen
- Fire Sprinkler System
- Formal Dining
- Primary Bathroom
- Sloped
- Stone/Brick Wall
- Trash Collection Public
- Walk-In Closet(s)

All information furnished regarding property for sale, rental or financing is from sources deemed reliable, but no warranty or representation is made as to the accuracy thereof and same is submitted subject to errors, omissions, change of price, rental or other conditions, prior sale, lease or financing or withdrawal without notice. International currency conversions where shown are estimates based on recent exchange rates and are not official asking prices.
All dimensions are approximate. For exact dimensions, you must hire your own architect or engineer.