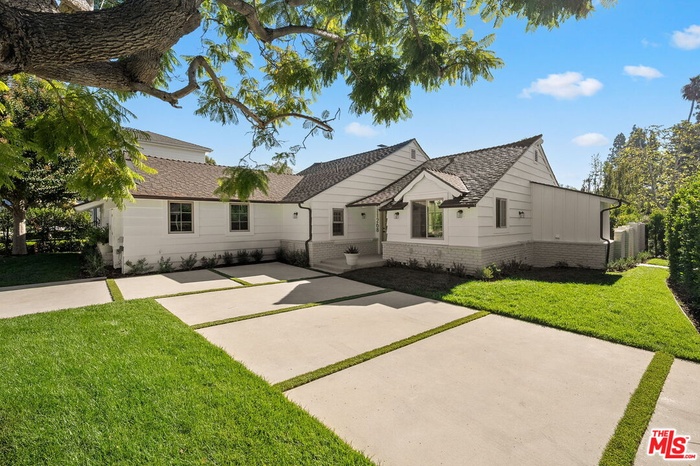11268 Cashmere St
LOS ANGELES, CA 90049
| Cross street: | Cashmere Street & S. Bentley Avenue |
|---|
Property
| Ownership: | For Sale |
|---|---|
| Bedrooms: | 4 BR |
| Bathrooms: | 3 |
| Area: | 6267 sq ft |
| Lot Size: | 0.14 Acres |
Financials
Price:$2,798,000
Listing Courtesy of Compass
11268 Cashmere St 4BR Brentwood La
Description
Completely transformed in 2025, this Westwood residence has been rebuilt as a turnkey sanctuary of light, style, and sophistication. Inside, a flowing open layout is framed by large windows, beamed ceilings, and white oak floors that infuse every space with warmth and airiness. The living room centers around a gas fireplace and opens effortlessly to the backyard through expansive sliding glass doors, creating the ideal setting for indoor/outdoor living. The adjoining kitchen is both beautiful and functional, with white shaker cabinetry, stone countertops, a generous seated island, and a walk-in pantry. Premium Viking appliances add convenience for the avid cook or entertainer, while the window-lined dining area offers a sunlit setting for casual meals or lively gatherings. The serene primary suite provides a private retreat with a walk-in closet and a spa-like bathroom featuring dual vanities and a glass-enclosed shower adorned with designer tile. Down the hall are three additional bedrooms, one suited as a home office, and two stylish bathrooms. Outside, the fully fenced backyard invites long afternoons in the California sunshine. Dine al fresco on the brick patio, unwind on the lawn, and enjoy the ease of a custom home that's been thoughtfully crafted for modern living. With a new pull-through driveway, dedicated laundry area, and all-new systems and finishes, every detail has been designed for comfort and peace of mind. Set on a desirable corner lot just moments from Brentwood Village, The Getty, and the boutiques and dining along San Vicente Boulevard, this home captures the essence of refined Westside living.
Amenities
- beamed ceilings
- Breakfast Area
- Breakfast Counter / Bar
- Brick
- Built-Ins
- Custom Built
- Dining Area
- Gourmet kitchen
- Island
- Laundry - Closet Stacked
- Open Floor Plan
- Open to Family Room
- Pantry
- Patio
- Porch - Front
- Recessed Lighting
- Remodeled
- Sliding Glass Doors
- Stone Counters
- Turnkey
Neighborhood
More listings:

All information furnished regarding property for sale, rental or financing is from sources deemed reliable, but no warranty or representation is made as to the accuracy thereof and same is submitted subject to errors, omissions, change of price, rental or other conditions, prior sale, lease or financing or withdrawal without notice. International currency conversions where shown are estimates based on recent exchange rates and are not official asking prices.
All dimensions are approximate. For exact dimensions, you must hire your own architect or engineer.
