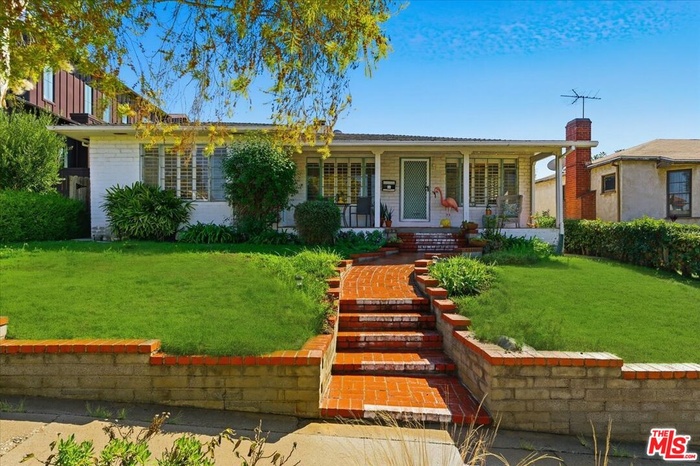Property
| Furnished: | YES |
|---|---|
| Ownership: | For Sale |
| Bedrooms: | 4 BR |
| Bathrooms: | 2 |
| Area: | 6998 sq ft |
| Lot Size: | 0.16 Acres |
Financials
Price:$1,995,000
Listing Courtesy of Compass
2408 Pier Ave 4BR Santa Monica La

Description
Sneak Peek Tonight! Palm Springs meets Sunset Park. Reminiscent of a marred mid-century rambler motel in the California desert, this cool and composed concrete block classic compound cleverly combines a 2424 square foot "U-shaped" single story floor plan in the main home with an extra wide garage and adjacent workshop that will certainly capture the creative's curious heart. Superbly situated above the street on a sprawling 6998 square foot lot (per assessor) and featuring a charming covered front porch, the understated entrance opens onto an expansive living area punctuated by a statement fireplace and seldomly seen backlit soffits while seamlessly flowing into the spacious dining room and kitchen for easy breezy entertaining and everyday enjoyment. Bathed in natural light and enveloping the tranquil central flagstone courtyard, numerous doors and steel casement windows create an airy ambiance and perfectly balance the bedroom wing featuring a private primary suite at the end of a lengthy vestibule. Some might salvage the Saltillo tile floors, plantation shutters, generous closet space and built-in bookshelves, while super sophisticated tastes might start from scratch and scrape the interior or the entire structure for that matter to conceive a one-of-a-kind Santa Monica sanctuary supremely sited overlooking the recently proposed "Great Park" and offering views of the Marina and beyond. Completing the package is close proximity to sumptuous public/private schools including Grant Elementary or Crossroads and a standalone 2-car detached garage + an equally large workshop space that could make a serious ADU, office, gym, playroom, or studio. Sold as-is without credits or repairs, this extraordinary "trust sale" without court confirmation is an exciting opportunity for visionary owner/users, developers, and flippers alike. Undeniably chic and an extra special treat for anyone seeking a uniquely beautiful blank canvas with phenomenal upside potential.
Amenities
- Block Walls
- Breakfast Counter / Bar
- Built-Ins
- Formal Dining Rm
- Open Floor Plan
- Open to Family Room
- Patio
- Porch - Front
- Recessed Lighting
- Rock/Stone
- Tile Counters
Neighborhood
More listings:

All information furnished regarding property for sale, rental or financing is from sources deemed reliable, but no warranty or representation is made as to the accuracy thereof and same is submitted subject to errors, omissions, change of price, rental or other conditions, prior sale, lease or financing or withdrawal without notice. International currency conversions where shown are estimates based on recent exchange rates and are not official asking prices.
All dimensions are approximate. For exact dimensions, you must hire your own architect or engineer.