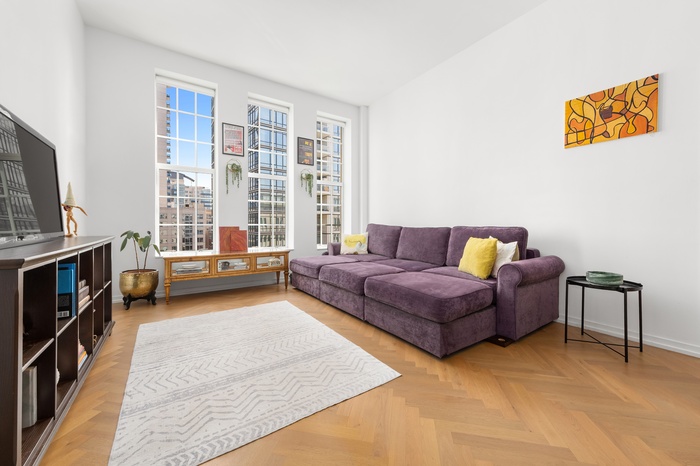| Cross street: | North 3rd Street |
|---|---|
| Floor: | 6th |
Property
| Ownership: | Condo |
|---|---|
| Rooms: | 5 |
| Bedrooms: | 2 BR |
| Bathrooms: | 2 |
| Pets: | Pets Allowed |
| Area: | 1000 sq ft |
Financials
Licensed as 'Sara Francesca Traverso'
MODERN WATERFRONT 2-BED LOFT WITH MANHATTAN SKYLINE VIEWS AT AUSTIN NICHOLS HOUSE IN WILLIAMSBURG
Description
Perfectly positioned along the North Brooklyn waterfront, the iconic Austin Nichols House at 184 Kent Avenue in Williamsburg offers an extraordinary lifestyle defined by design, comfort, and history.
This bright and generously sized split two-bedroom split two-bedroom home blends industrial charm with modern elegance, featuring soaring 11’8” beamed ceilings, refined finishes, and partial views of the water and Manhattan skyline visible from the living area. The expansive open living and dining space, framed by tall triple windows and herringbone-patterned tobacco-smoked oak floors, creates an inviting setting bathed in natural light throughout the day.
The open chef’s kitchen is richly detailed and enhanced by brand new premium white matte-lacquered custom cabinetry, complemented by brushed Caesarstone concrete countertops, a hand-painted backsplash, Kohler Purist chrome fixtures, and a suite of top-grade appliances including a Bertazzoni 4-burner gas range, integrated Smart-tech Dacor refrigerator, Asko dishwasher, and Sharp microwave.
The serene primary suite offers oversized double windows, a custom-built walk-in closet, and a spa-like bath adorned with Pietre D’Italia Nero mosaic flooring, honed Gioia Carrara stone walls, and a sleek glass-enclosed shower. The secondary bedroom, with generous closet space, sits privately on the opposite side of the home, adjacent to a second full bath with soaking tub and elegant finishes. A welcoming foyer with a large closet and in-unit washer/dryer completes this thoughtfully designed layout.
Originally built in 1915 as a grocery warehouse, later repurposed as a bourbon distillery, and reimagined by renowned architect Morris Adjmi, Austin Nichols House is among the few landmarked buildings on the Williamsburg waterfront. Spanning an entire city block, it features over 30,000 sq ft of resort-style amenities including a waterfront fitness center, landscaped courtyard and roof deck, residents’ lounge with catering kitchen, co-working areas, children’s playroom, screening room, music rehearsal space, Zen garden with fire pit, and on-site garage.
With full-time staff, a live-in superintendent, and direct access to the East River Ferry, North 5th Street Pier, and waterfront parks, this residence offers the very best of North Williamsburg living — where architectural heritage meets modern luxury.
Amenities
- Concierge
- Courtyard
- Doorman
- Elevator
- Fitness Facility
- Garage
- Garden
- Laundry Room
- roof-deck
Exposures- North
- West
Neighborhood
More listings:
- North
- West
All information furnished regarding property for sale, rental or financing is from sources deemed reliable, but no warranty or representation is made as to the accuracy thereof and same is submitted subject to errors, omissions, change of price, rental or other conditions, prior sale, lease or financing or withdrawal without notice. International currency conversions where shown are estimates based on recent exchange rates and are not official asking prices.
All dimensions are approximate. For exact dimensions, you must hire your own architect or engineer.


