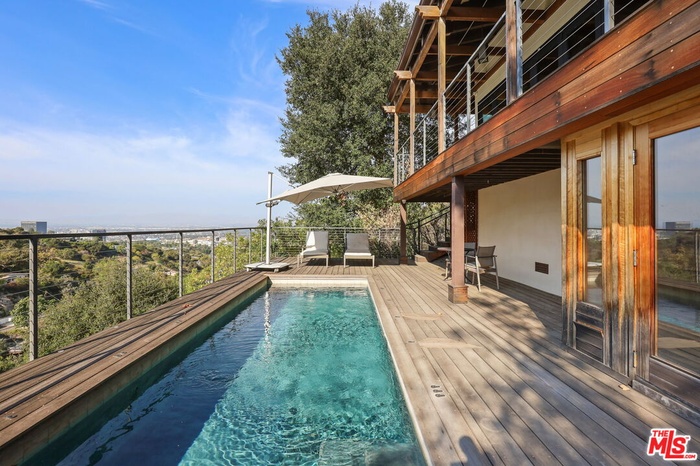Property
| Ownership: | For Sale |
|---|---|
| Bedrooms: | 3 BR |
| Bathrooms: | 3 |
| Area: | 12312 sq ft |
| Lot Size: | 0.3 Acres |
Financials
Price:$2,149,000
Listing Courtesy of Keller Williams Realty
2835 Oak Point Dr 3BR Hollywood Hills East La

- Pool
- 2
- Front Gate
- Front Entry
- 5
- 6
- Living Room
- Living Room
- Custom Bar
- Kitchen
- Kitchen
- Kitchen
- Kitchen
- Kitchen
- Pantry
- Dining Area
- Dining Area
- Primary Bedroom
- Primary Bedroom
- Primary Bedroom
- Primary Bath
- Primary Bath
- Primary Walk-in
- Primary Suite
- 2nd Bath
- 3rd Bedroom
- 27
- Deck off Living Room
- Laundry
- Powder
- Outdoor patio
- Side Patio
- Outdoor Grill
- 34
- 35
- 36
- 37
- Dry Sauna
- 39
- 40
- 41
- 42
- 43
- 44
- Front
- 46
- Front
- Floor Plan
- Title Aerial View
Description
PRICE IMPROVEMENT! Here is your opportunity to own a gorgeous MOVE-IN READY Hollywood Hills Haven! A beautiful | 3 Bed | 3 Bath | 2,264 Sq Ft | 12,312 Sq Ft Lot home with too many custom details to list here. Perched in the heart of the iconic Hollywood Hills, this stunning 3-bedroom, 3-bath retreat blends timeless character with thoughtful modern upgrades and breathtaking canyon-to-city views. From the moment you arrive, you'll feel transported to your own private oasis where lush landscaping, sparkling pool, and serene hillside vistas create a sense of peace just moments from the pulse of the city. Inside, the home exudes warmth and artistry. The newly remodeled chef's kitchen is a showpiece, featuring hand-painted tile backsplash, custom cabinetry, and a one-of-a-kind built-in bar adorned with handmade tiles makes for the perfect setting for entertaining or quiet morning coffee with a view. Spacious living areas flow effortlessly outdoors, inviting light and fresh air through expansive windows and sliding doors. Every corner of this residence reflects meticulous care and upgrades: a newer roof, full seismic retrofit (2019), updated plumbing and electrical systems, and a new septic tank provide peace of mind for years to come. A private dry sauna and sparkling pool elevate the sense of everyday luxury, while the generous 12,312 sq ft lot offers privacy, greenery, and that quintessential Hollywood Hills tranquility. Whether hosting under the stars, relaxing by the pool, or unwinding in the sauna after a long day, this home captures the essence of Southern California living-- effortless, elevated, and endlessly inviting. Welcome to your hidden sanctuary above the city. A place where style, serenity, and substance come beautifully together. DON'T LET THIS DISTINGUISHED PROPERTY PASS YOU BY!!! CALL FOR AN APPOINTMENT AND BRING YOUR MOST DISCERNING CLIENTS. IT WON'T DISAPPOINT!
Amenities
- Bar
- Deck(s)
- Detached/No Common Walls
- Dining Area
- Gourmet kitchen
- In Kitchen
- Island
- Living Room Deck Attached
- Marble Counters
- Open Floor Plan
- Pantry
- Porch - Front
- Remodeled
- Sauna Private
- Sliding Glass Doors
- Turnkey
- Wood
Neighborhood
More listings:

All information furnished regarding property for sale, rental or financing is from sources deemed reliable, but no warranty or representation is made as to the accuracy thereof and same is submitted subject to errors, omissions, change of price, rental or other conditions, prior sale, lease or financing or withdrawal without notice. International currency conversions where shown are estimates based on recent exchange rates and are not official asking prices.
All dimensions are approximate. For exact dimensions, you must hire your own architect or engineer.