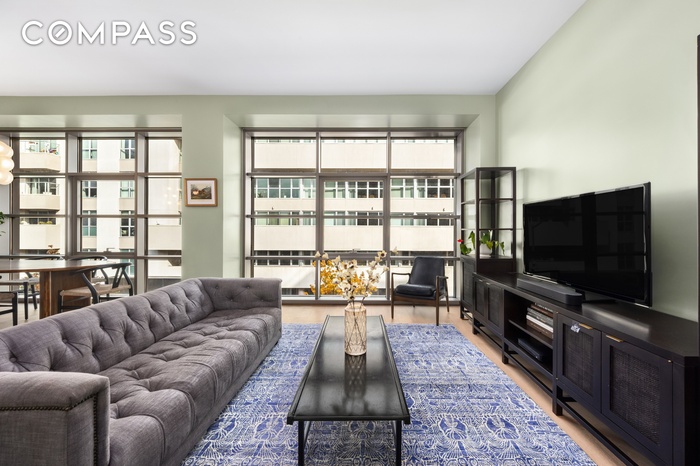138 North 10th Street Apt: 302
Brooklyn, NY 11211
| Cross street: | Bedford Avenue |
|---|
Property
| Ownership: | Condo |
|---|---|
| Rooms: | 5 |
| Bedrooms: | 2 BR |
| Bathrooms: | 2 |
| Pets: | No Pets Allowed |
Financials
Price:$2,675,000
Common charges:$1,285
Real estate tax:$408
Financing Allowed:90%
Minimum down:$267,500
Listing Courtesy of Compass
Turnkey modern living awaits in this sun drenched two bedroom, two bathroom residence featuring top of the line finishes, generous storage and a prime Williamsburg location in a boutique designer ...
Description
Turnkey modern living awaits in this sun-drenched two-bedroom, two-bathroom residence featuring top-of-the-line finishes, generous storage and a prime Williamsburg location in a boutique designer condominium.
Inside this 1,374-square-foot home, ceilings soar 10 feet high over 7-inch-wide oak floors and massive factory windows facing north and south. Relax and entertain in the 26-foot-wide great room featuring a spacious living area and a dining area topped with designer lighting. In the open gourmet kitchen, bleached walnut cabinetry and honed Taj Mahal Quartzite surround a fleet of upscale appliances, including a vented five-burner Wolf gas cooktop and wall oven, Sub-Zero refrigerator, Miele dishwasher, Wolf microwave drawer and Marvel wine refrigerator. The oversized center island/breakfast bar is perfect for casual meals and conversation in this bright and airy space.
Down the hallway, seamless floor-to-ceiling doors reveal a long expanse of finished closet space feature shelving, hanging rods and an in-unit stacked LG washer and vented dryer. The sun-kissed primary suite features an expansive king-size bedroom with a wall of south-facing windows framing open-sky views. The custom walk-in closet/dressing room leads to an en suite spa bathroom finished with a freestanding soaking tub, frameless glass rain shower, an extra-wide double vanity and radiant heat floors. The sunny second bedroom offers a roomy reach-in closet and easy access to the well-appointed full guest bathroom with a large tub/shower. Crestron Home Automation System prewiring is available to control lighting, HVAC, speakers, and window shades. 421-A tax abatement is in effect until 2034.
Designed by Morris Adjmi Architects in 2019, One Thirty Eight North Tenth is a stunning industrial-chic condominium embracing Italian Modernist style. Residents of the pet-friendly boutique building enjoy a virtual doorman/video intercom entry system, a package room, an elegant lobby, a state-of-the-art fitness center, and a furnished rooftop deck with panoramic views and two outdoor kitchens with Sub-Zero grills.
This outstanding Williamsburg location boasts some of Brooklyn's best shopping, dining and nightlife. You'll find the Apple Store, Whole Foods, and Equinox on the nearby blocks, while the Music Hall of Williamsburg, Brooklyn Bowl, Warsaw and Brooklyn Steel surround the home with spectacular live music venues. Outdoor space at Bushwick Inlet, Marsha P. Johnson State Park, McCarren Park, and Domino Park is within easy reach, and transportation is effortless with L, J/Z, and M trains, excellent bus service, the North Williamsburg Ferry Landing, and CitiBike stations all nearby.
Amenities
Garage; Fitness Room; Roof Deck;
- Is New Development
- Washer / Dryer
- Air Conditioning
- Elevator
- Fitness Facility
- Garage
- Roof Deck
- Virtual Doorman
Neighborhood
More listings:

RLS Data display by Nest Seekers LLC.
All information furnished regarding property for sale, rental or financing is from sources deemed reliable, but no warranty or representation is made as to the accuracy thereof and same is submitted subject to errors, omissions, change of price, rental or other conditions, prior sale, lease or financing or withdrawal without notice. International currency conversions where shown are estimates based on recent exchange rates and are not official asking prices.
All dimensions are approximate. For exact dimensions, you must hire your own architect or engineer.
