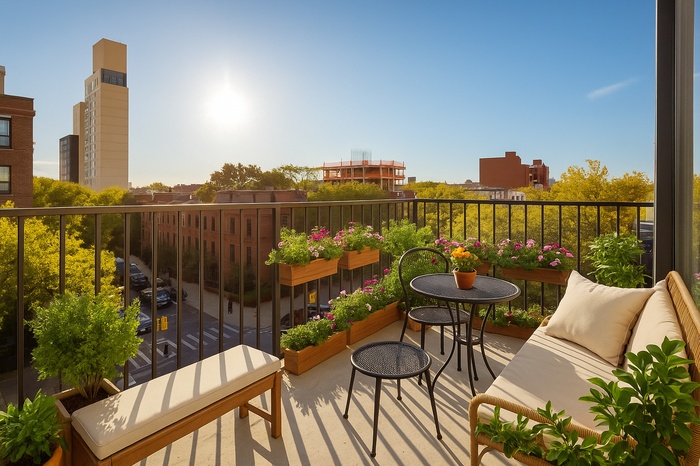Property
| Ownership: | Condo |
|---|---|
| Rooms: | 5 |
| Bedrooms: | 2 BR |
| Bathrooms: | 2 |
| Pets: | Pets Allowed |
| Area: | 817 sq ft |
| Exterior area: | 74 sq ft |
Financials
TEN27: New Development Condo in Prime Bushwick
Description
Introducing Residence 3B at TEN27 — this meticulously designed home provides an expansive interior, delivering a refined 2-bedroom, 2-bathroom home in the heart of Bushwick.
Spanning 817 square feet of interior space, this residence offers a modern, generously-proportioned layout and 74 square foot terrace ideal for both entertaining and everyday living.
Step into this southwest-facing apartment that welcomes you home with abundant natural light streaming in through oversized triple-paned windows with screens, enhanced by soaring 11 foot high ceilings, and wide-plan oak flooring that accentuates the sun-soaked open layout. A thoughtfully designed open-concept plan seamlessly connects the kitchen and living space, creating a perfect setting for gatherings or quiet moments of relaxation. The kitchen is a chef’s showcase, featuring fully integrated Bosch appliances including induction cooktop and fully vented kitchen hood, gorgeous quartz countertops with island waterfall and matching quartz backsplash, and custom designed matte gray cabinetry, ideal for the everyday chef or ultimate entertainer.
The primary suite offers a private retreat with two closets for exceptional storage and a spa-inspired en-suite bathroom boasting a standing shower and separate soaking tub, radiant heated floors, smart toilet, custom floating sink vanity with storage, porcelain tiling, and bronze fixtures. The secondary bedroom is equally spacious and flexible, ideal as a guest room, office, or nursery, and is served by a separate second full bath with heated floors, smart toilet, designer floating sink vanity, and complemented with streamlined bronze fixtures.
Additional highlights include in-unit Bosch washer/dryer, multi-zone heating and cooling, a smart lock entry system, and abundant storage throughout.
TEN27 is a striking contemporary addition to Bushwick, bringing a sense of refined modern living to one of Brooklyn’s most dynamic neighborhoods. Situated on a quintessentially picturesque, tree-lined stretch of Bushwick Avenue, the building blends clean architectural design with a calming, modern-zen atmosphere all while introducing an elevated luxurious, amenitized condo lifestyle to the future residents of this bespoke new 20-unit boutique condominium. Inside, residents enjoy beautifully crafted residences paired with thoughtful amenities, including garage parking, a state-of-the-art fitness center with NordicTrack equipment, a gracious arrival lobby with virtual doorman system for security and convenience, an elevator, and a gorgeous landscaped rooftop featuring BBQ grills, outdoor dining and lounge areas, panoramic Manhattan city skyline views, and private cabanas available for purchase.
Perfectly positioned at the crossroads of Bushwick and Bedford-Stuyvesant - and just moments from the M, J, and Z trains —TEN27 puts you within convenient reach of Brooklyn’s best restaurants, nightlife, galleries, shops, and parks, while offering a short 20-minute commute into Manhattan. From savoring a meal at a neighborhood favorite to browsing cutting-edge art at any of the numerous local galleries, shopping at one-of-a-kind vintage boutiques, or enjoying a quiet afternoon in any of the many local parks, TEN27 puts the very best of Brooklyn right at your doorstep.
Amenities
- Abundant Closets
- Balcony
- Dishwasher
- double paned windows
- Elevator
- Fitness Facility
- Floor To Ceiling Windows
- Hardwood Floors
- High Ceilings
- Oversized Bath
- Roof Deck
- Virtual Doorman
- Washer / Dryer
- Wheelchair Access
Exposures- South
- West
Neighborhood
More listings:
- South
- West
| Unit | Bed | Price |
|---|---|---|
| 1A | 1 BR | $525,000 |
| 2A | 1 BR | $695,000 |
| 2BB | 2 BR | $895,000 |
| 2C | 1 BR | $625,000 |
| 2D | 2 BR | $945,000 |
| 3A | 1 BR | $725,000 |
| 3B | 2 BR | $945,000 |
| 3C | 1 BR | $655,000 |
| 3D | 2 BR | $960,000 |
| 4A | 1 BR | $735,000 |
| 4D | 2 BR | $975,000 |
| 5A | 1 BR | $745,000 |
| 5C | 1 BR | $675,000 |
| 5D | 2 BR | $1,000,000 |
| 6A | 1 BR | $765,000 |
| 6B | 1 BR | $700,000 |
| 6C | 2 BR | $1,250,000 |
All information furnished regarding property for sale, rental or financing is from sources deemed reliable, but no warranty or representation is made as to the accuracy thereof and same is submitted subject to errors, omissions, change of price, rental or other conditions, prior sale, lease or financing or withdrawal without notice. International currency conversions where shown are estimates based on recent exchange rates and are not official asking prices.
All dimensions are approximate. For exact dimensions, you must hire your own architect or engineer.




