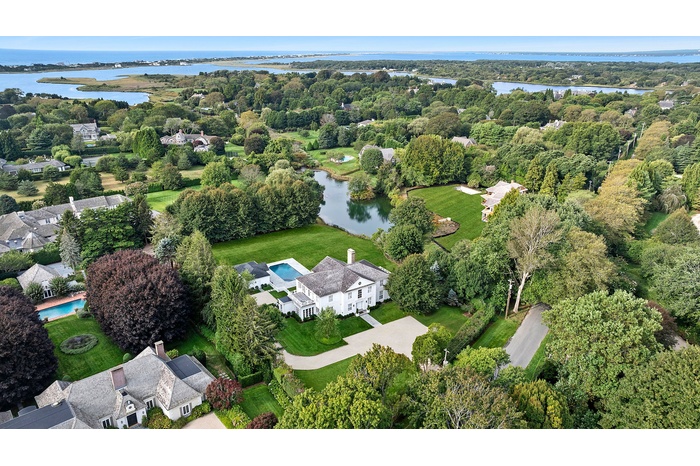Property
| Ownership: | For Sale |
|---|---|
| Type: | Single Family |
| Bedrooms: | 5 BR |
| Bathrooms: | 6½ |
| Pets: | No Pets Allowed |
| Lot Size: | 1.90 Acres |
Financials
Licensed Real Estate Salesperson
Licensed Real Estate Salesperson
1.9 Acre Estate in Southampton Village Estate Section
Description
Tucked within the prestigious Estate Section of Southampton Village, south of the highway and set on 1.9 private acres with 120± feet of waterfront along Taylor Creek, 344 Great Plains Road unfolds like a modern Hamptons classic—quietly grand, elegantly remodeled, and perfectly composed for luxurious indoor–outdoor living. From the moment you enter the sweeping private driveway and step through the front door, the home tells a story of timeless architecture married with a complete top-to-bottom renovation that honors both sophistication and ease.
The double-height entry hall sets the tone, flooded with natural light that pours in from every direction thanks to a thoughtfully opened and cleared landscape. Sightlines extend through the great room’s towering ceilings and over a dozen French doors that lead to stone patios, expansive lawns, and serene water views. Throughout this 5,000± square-foot residence, matte-finished hardwood floors, custom millwork, and refined lighting create a warm, modern elegance that feels both curated and inviting.
At the heart of the home, the brand-new chef’s kitchen blends clean design with professional-grade functionality. Marble countertops sweep across crisp custom cabinetry, framing a full suite of premium appliances, including a Wolf range, dual dishwashers, convection and microwave ovens, a Sub-Zero refrigerator/freezer, and under-counter beverage coolers. A breakfast area surrounded by glass opens to the gardens, completing a space tailor-made for gatherings both casual and elevated.
The home’s layout is thoughtfully considered, offering both a sense of flow and privacy. A guest suite on the first floor, situated adjacent to the den/family room, is ideal for company or multigenerational living. A convertible office with its own full bath in the kitchen wing provides flexible space for work, play, or additional sleeping arrangements.
Up the gracious staircase, the primary suite becomes a private retreat—featuring its own fireplace, sun-filled private deck, and an exquisitely renovated bath with dual vanities, rain-head shower, soaking tub, separate W/C, and a beautifully appointed dressing room with custom walk-in closets. Two additional guest suites complete the second level, each opening to a shared terrace overlooking the rolling lawn, shimmering pool, and Taylor Creek beyond.
Outside, the property is a sanctuary unto itself. Wide lawns stretch toward the water, bordered by mature trees and lush, meticulously refreshed landscaping. The newly enhanced pool features an in-pool spa. It is anchored by a fully renovated pool house, offering a sitting area, changing room, separate shower, and WC—perfectly designed for days spent on the terrace or evenings entertaining at sunset.
Additional amenities include two one-car garages, a spacious parking court, and complete privacy throughout the day as the sun moves across the property, reflecting off the water and grounds in a way that makes this home feel worlds away—yet it remains just moments from Southampton Village, world-class beaches, and everything that makes the Hamptons extraordinary.
344 Great Plains Road is more than a home—it is a rare south-of-the-highway estate offering quiet luxury, water views, and a lifestyle defined by beauty, comfort, and timeless Hamptons living.
Virtual Tour: https://youtu.be/hvK9w8MNx2I?si=yTybsT1yyvtlG9f3
Amenities
- Basement
- Bathroom on First Floor
- Bonus Room
- Breakfast Area
- Central A/C
- Family Room/Den
- FIREPLACE
- Full
- GARAGE
- GHA
- Great Room
- Gunite
- Hardwood Floors
- Heat
- Heated Pool
- In-Law Suite/Private Guest Quarters
- Library
- None / Mainland
- Office
- Pool
- Pool/Guest House
- Primary Bedroom On First Floor
- Security System
- TV/Cable/Satellite
Neighborhood
More listings:

All information furnished regarding property for sale, rental or financing is from sources deemed reliable, but no warranty or representation is made as to the accuracy thereof and same is submitted subject to errors, omissions, change of price, rental or other conditions, prior sale, lease or financing or withdrawal without notice. International currency conversions where shown are estimates based on recent exchange rates and are not official asking prices.
All dimensions are approximate. For exact dimensions, you must hire your own architect or engineer.


