 |
CNBCAug. 21, 2022
|

Hidden behind a stone wall spanning 1,500 feet in one of Connecticut’s wealthiest neighborhoods is a palatial estate with a great room inspired by a Scottish castle. The brick-and-limestone residence, built in 1929, is the most expensive home for sale in New Canaan with a $14.9 million price tag.
Prices in the wealthy enclave, about 40 miles northeast of New York City, have been on a steady a rise, according to an analysis by Jonathan Miller, president of real estate appraisal and consulting firm Miller Samuel. Still, the estate’s price tag is more than seven times the $1.9 million average New Canaan sale price in the second quarter, according to real estate firm Douglas Elliman.
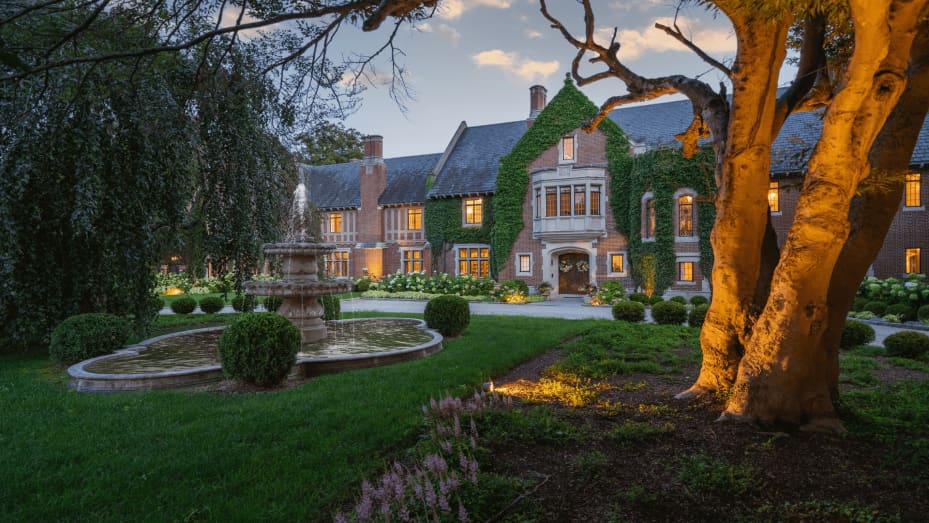
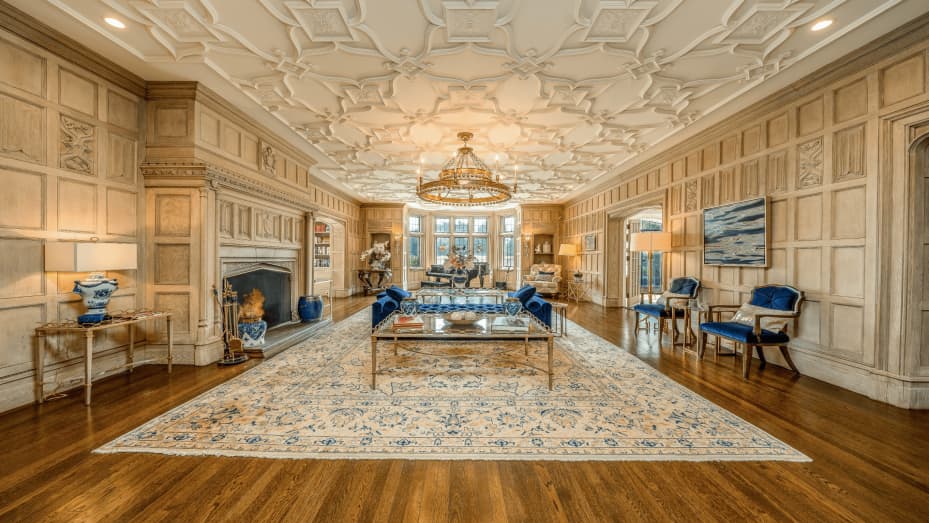
Listing agent Danielle Malloy, of Nest Seekers International, told CNBC the neighborhood attracts high-level executives and that she’s confident the property’s sale price will smash the local record. That was set in 2014, when a 14,000-square-foot mansion on 52 acres sold for $14.3 million, according to public records.
“It’s the crown jewel of New Canaan built with the highest quality materials that you can’t find these days,” said Malloy, “There’s nothing else like it.”
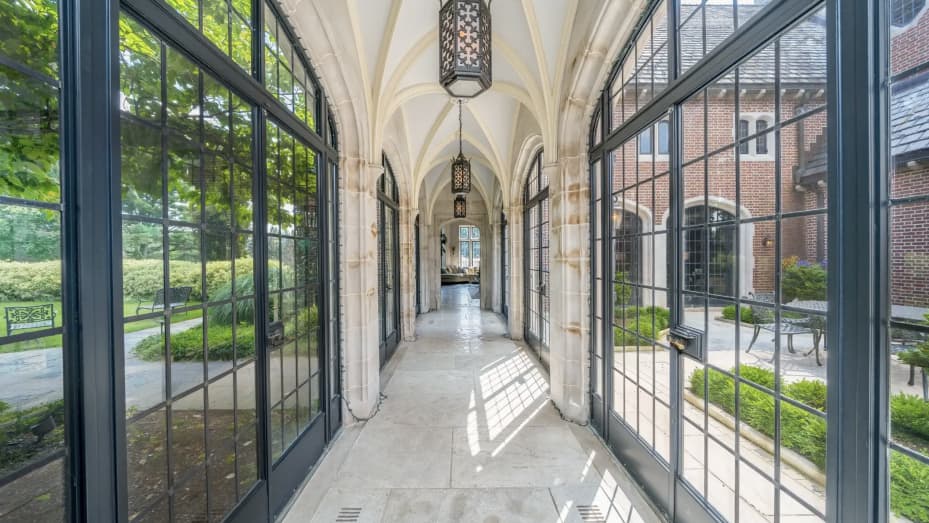
Orchard’s End sits on a smaller lot than the mansion that set the current record, but delivers more living space. The meticulously manicured property spans over 6.2 acres and includes 25,000 square feet across three structures. The residence boasts 35 rooms, 12 bedrooms, 16 baths, a resort-sized pool and outdoor basket ball court.
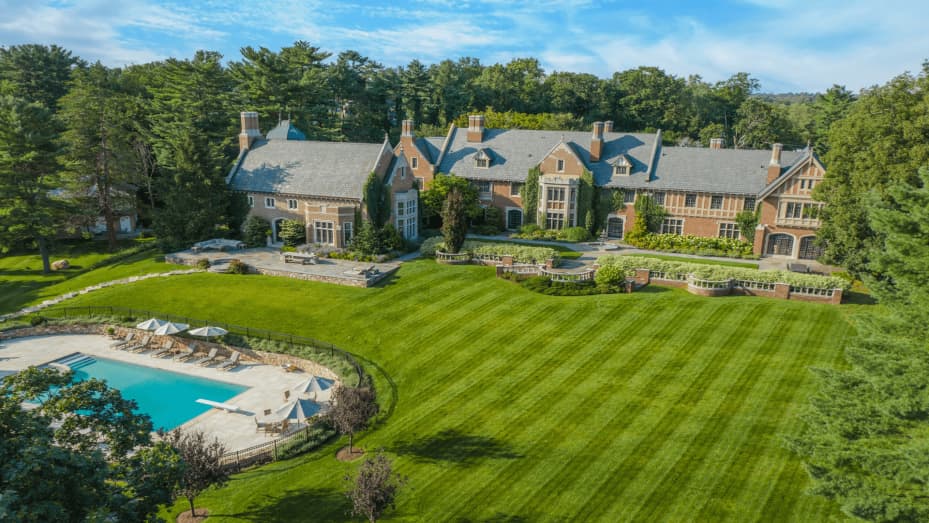
Malloy told CNBC the estate has undergone changes over the decades, with past owners making significant upgrades and dramatic expansions. The main residence, originally designed by acclaimed architect William Tubby, has more than doubled in size and currently spans 18,000 square feet.
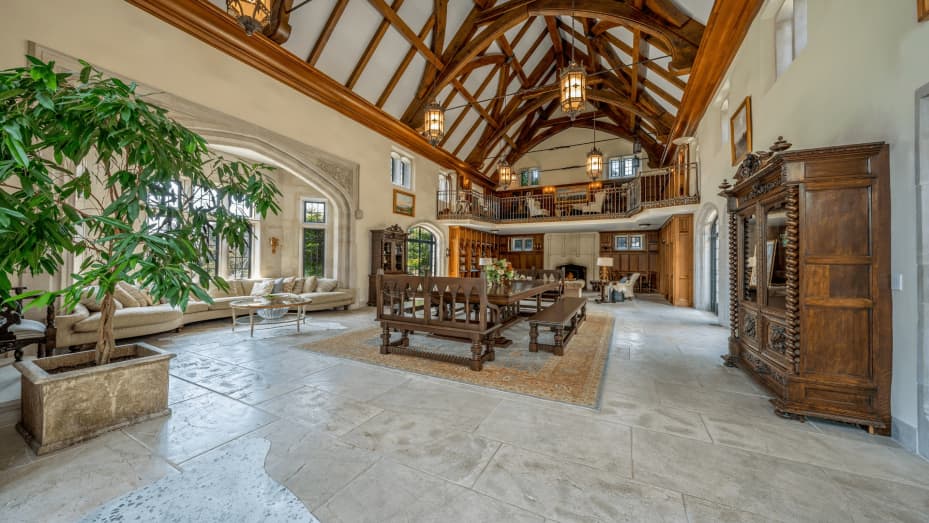
The home also now includes a great room inspired by Duart Castle, which is located on Scotland’s Isle of Mull and was featured in the 1999 movie “Entrapment” starring Sean Connery and Catherine Zeta-Jones.
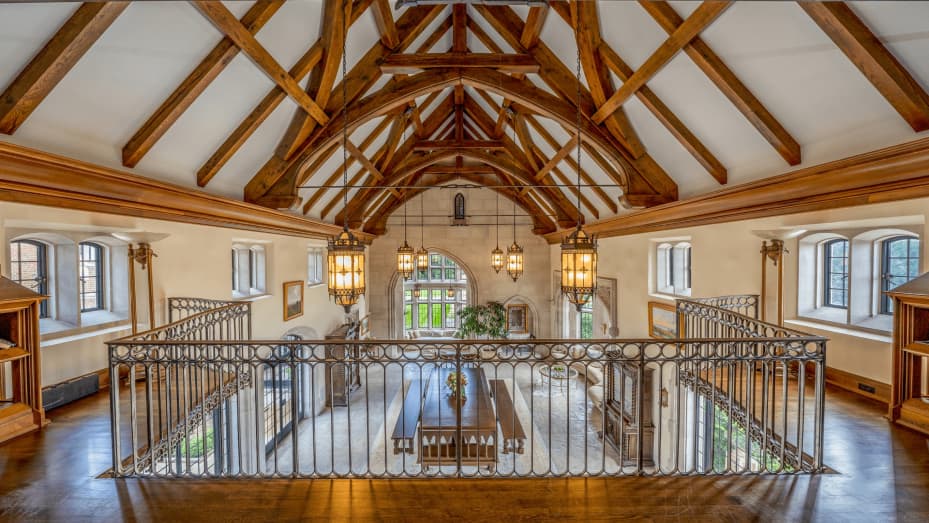
The space has exposed beams that crisscross the 35-foot high ceiling, heated Tunisian marble floors, steel-framed windows and a mezzanine balcony.
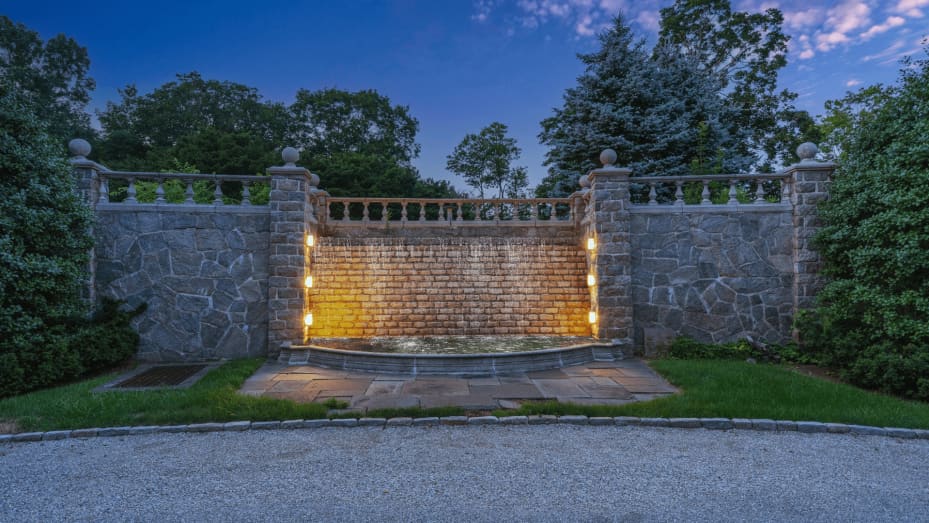
“The mayor of Mexico City bought the property in the 80s and he built one of the largest stone mortar-less walls.”
Malloy said the mayor constructed the stone barrier around the property that’s 7-feet high and 1,500-feet long for an additional layer of privacy and security.

More recently, the estate’s current owners undertook a three-year, $6 million renovation that added even more living space, including a four-bedroom guest house, and the conversion of the estate’s old horse stables into a 5,000-square-foot carriage house.
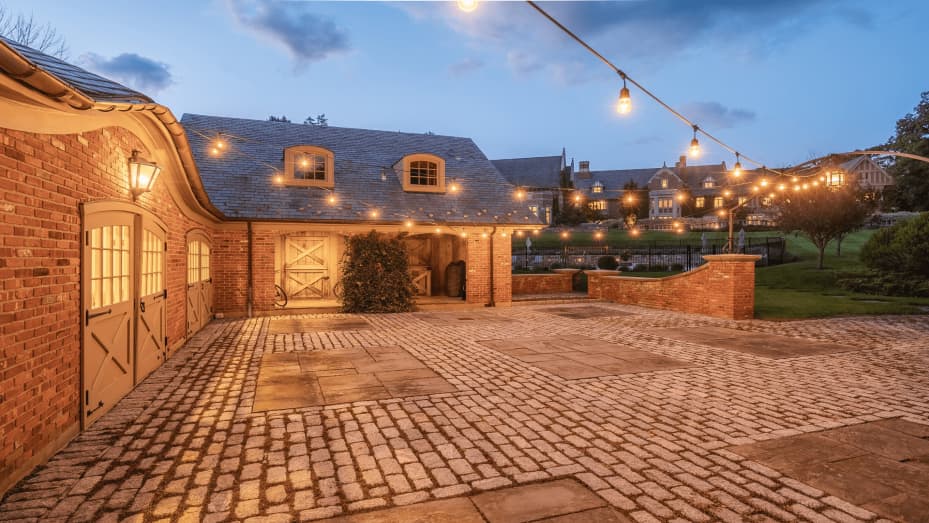
This newly renovated area includes what Malloy said the owner’s call a “she shed” − a female version of a man cave.
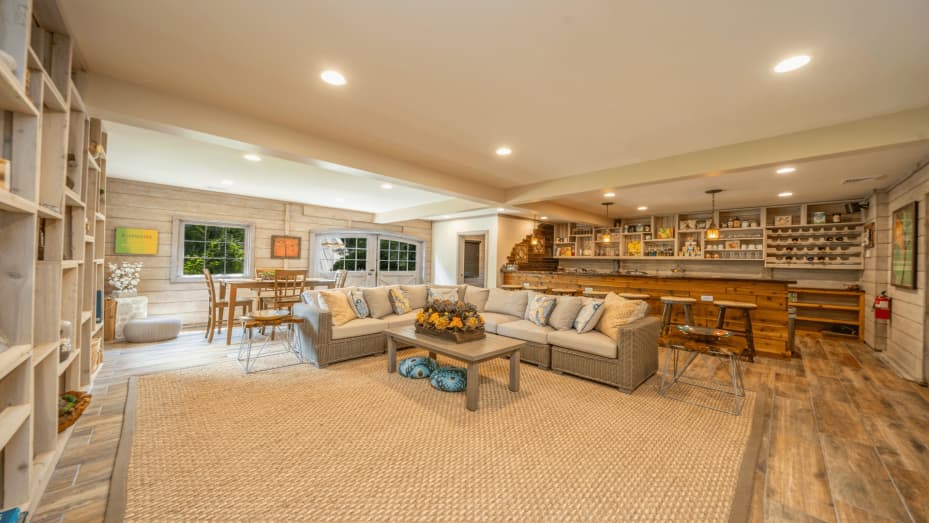
The so-called shed is a wellness-themed lounge area with its own tea and juice bar with seating for seven.
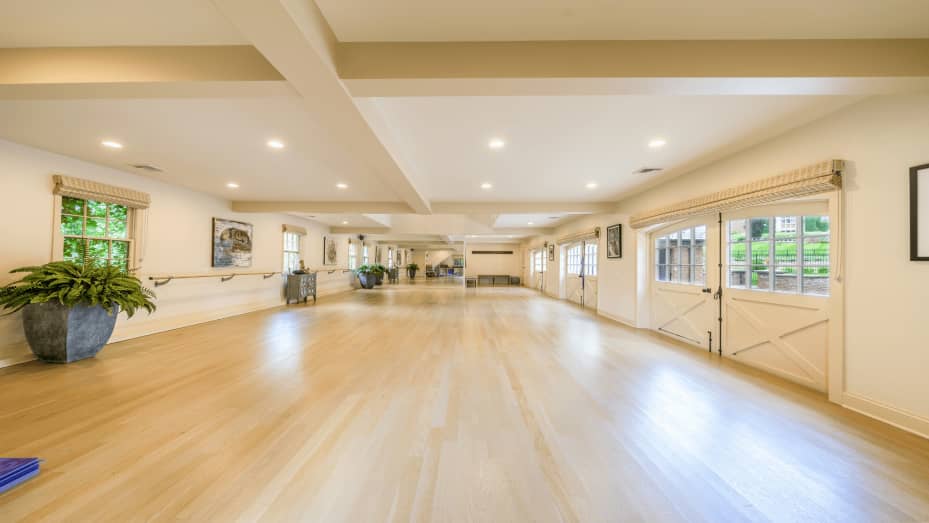
The shed is connected to a giant yoga studio, weight-training gym and sauna.
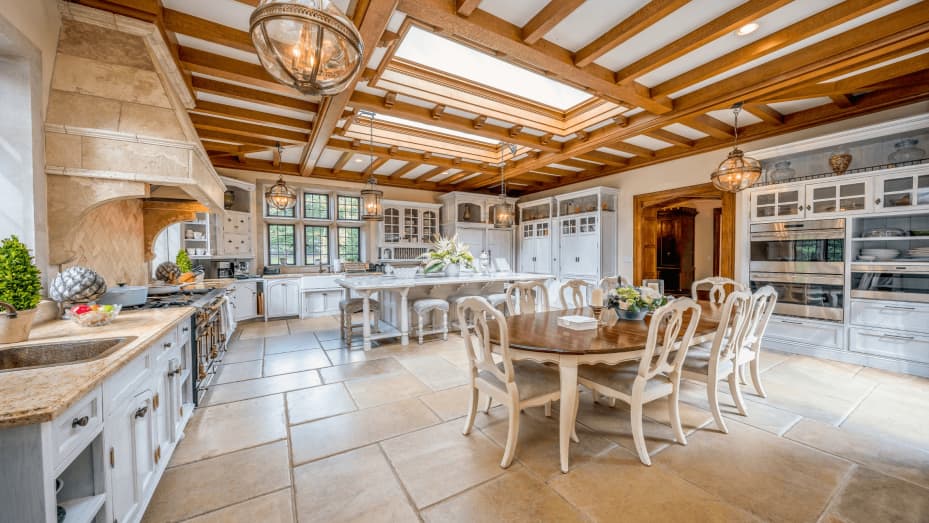
The latest owner’s round of additions also delivered a newly constructed kitchen, an even bigger primary bedroom suite and closet.
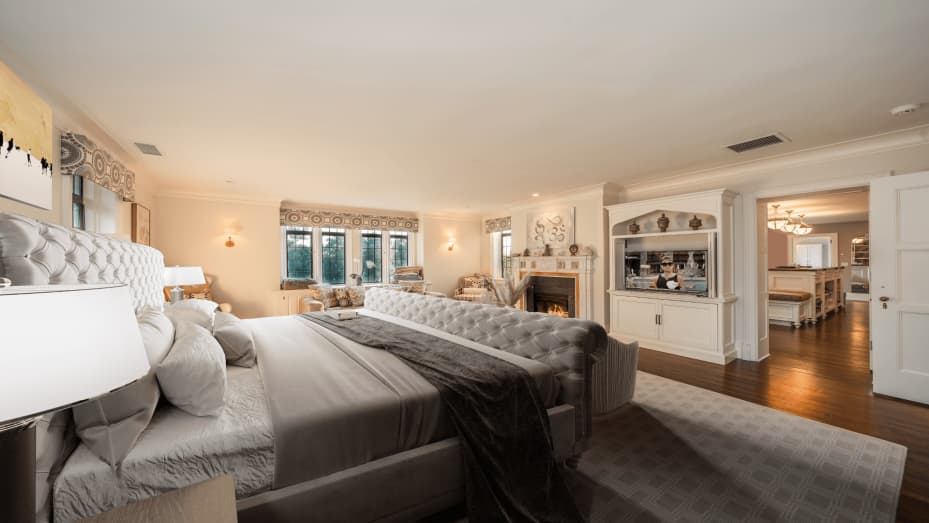
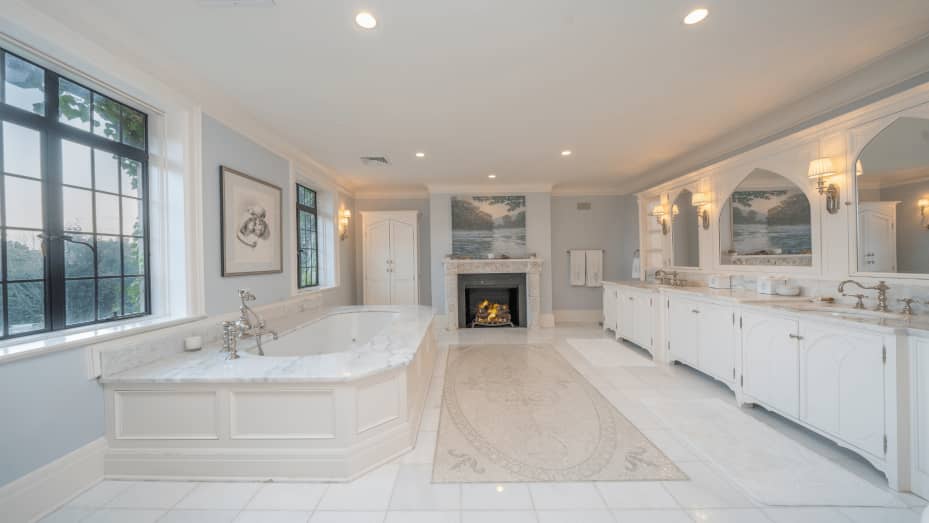
The third level is also devoted to children, with a large game room, another gym and a bunk room for sleepovers that sleeps six.
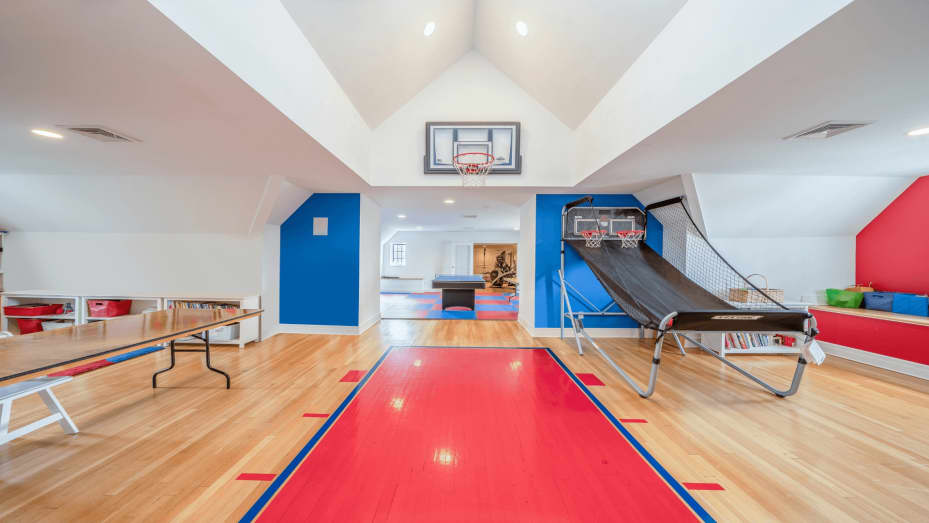
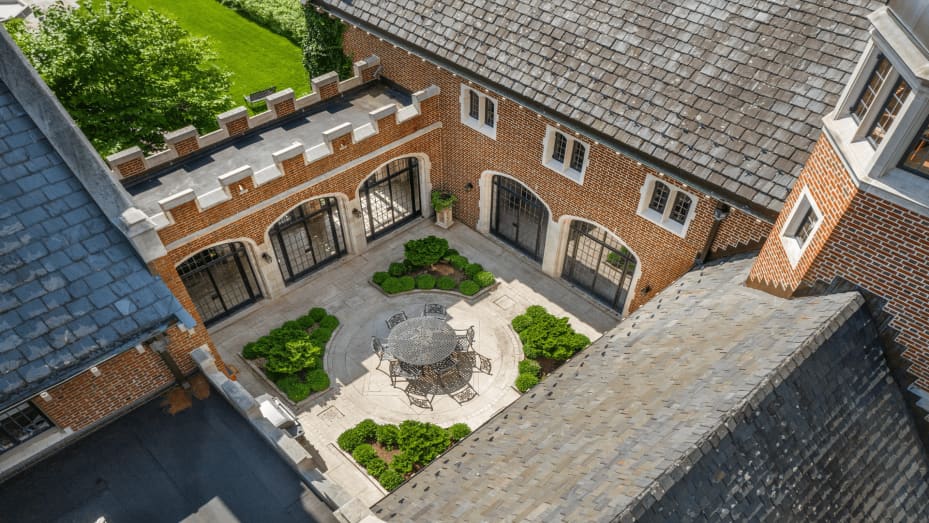
According to Miller, the average price per square foot in the neighborhood hit $546 in the second quarter, up almost 22% from a year ago. Orchard’s End’s list price puts the estate at just under $600 per square foot.
Real estate taxes on the property, which first hit the market in early 2022 at $16.9M, are about $86,000 a year, Malloy said.